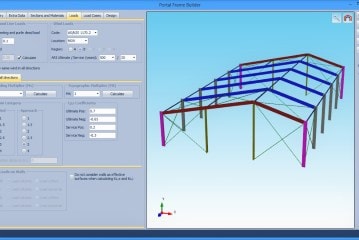Often our clients require more space, in the event they already have a warehouse, a mezzanine floor design may be requested.
Melbourne Civil & Structural Engineers can help you with all warehouse and factory requirements from initial design of all warehousing elements, design of structural framing and cladding to bracing requirements .
We can help design the appropriate slab for your businesses use. Our inhouse engineers also can design and construct mezzanine flooring requirements as requested. contact us for a quote on your next project.
I contacted Adam to do a crack inspection at my property. For the last 6 months I have had soooo many people giving me random opinions, quotes ranging from 13k to 50k to fix a small crack. From crack stitching, to underpinning to demolishing the entire wall.. I heard it all. Over time I was becoming increasingly worried by what everyone was telling me... I started to believe my house was structurally compromised and if I didn't spend that money to fix it will eventually fall down. A colleague of mine advised me that before I spend ridiculous amount of money trying to fix this one crack I should seek expert advice and get a structural engineer to look at it. Thats when I contacted Adam. Adam not only inspected the crack but looked all the around my property. Gave me such valuable advise and because of him not only I can sleep peacefully at night but I don't have to spend 52k fixing a simple crack that doesn't need doing anything. There are soooo many trades out there who will simply do anything to get some extra money from you. My only advice to everyone is.. please please spend that extra few hundreds and get expert to advice. These guys are patient, extremely professional and will give you the right honest advice. Thank you Adam. You are a blessing I hope you are able to help me in the future.
Sarah N - Mill Park - VIC







