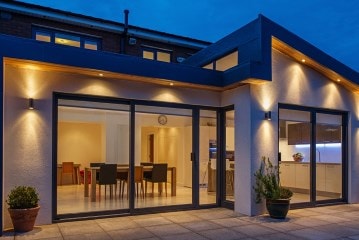A new extension or renovation may add a great deal of value to your home.
Our clients approach us to provide them with design documentation to enable them to extend there existing homes. Often, walls are removed to provide a larger open space as well as changing the existing wall layout to increase room sizes.
We provide a one stop service, whereby we can organise all facets from design planning, structural design requirements, drafting, permit application, construction project management, and any other building services you may require. Contact us now to see how our engineering/ building team can assist you in improving your home to your needs.
I engaged Melbourne Civil & Structural Engineers to carry out an inspection of my house for a structural and crack inspection. Adam completed a thorough inspection of the property and took his time to explain the key issues impacting the movement of the foundation resulting in some cracks, a strategy to mitigate future movement, repairs that required rectification including the most important areas to address upfront, approximate costs to complete the repairs/renovations (trade by trade breakdown) whilst also recommending a reputable builder. The option to choose between obtaining either verbal advice or verbal advice and a detailed report is a flexible option from a cost perspective, Adam was extremely professional and clear in presenting logical solutions that was easy to understand allowing me to take notes. After the inspection i had a clear understanding of the exact steps to follow and costs involved (and also how to avoid unnecessary costs) which provided me with confidence. I would highly recommend Adam and Melbourne Civil & Structural Engineers based on experience, knowledge, professionalism and outstanding value for service.
Justin H - Northcote - VIC







