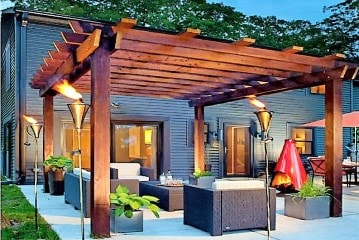"Pergola" is an Italian word that originally meant an outdoor structure designed to support climbing plants. Roof beams and rafters gave the plants something to cling to and over time, the pergola became a naturally shaded outdoor area. Pergolas were originally largely ornamental and freestanding, but could also be attached to the house. Like the patio, the meaning of the word was adopted in English speaking countries and its meaning expanded to include a variety of structures.
Today's pergolas often have metal, thatch, polycarbonate or other types of roofs and can be either attached to the home or detached. Detached pergolas can be square, rectangular, hexagonal, octagonal or even circular.
I contacted these guys about assessing our investment property, and they were quick to get in touch with, gave great advice, offered a couple of different options and prices - which was appreciated. Would recommend them for sure.
Emma Robbins - Brunswick - VIC







