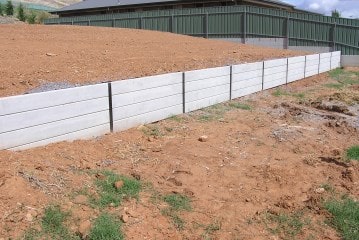A retaining wall is a structure designed and constructed to resist the lateral pressure of soil, when there is a desired change in ground elevation that exceeds the angle of repose of the soil.
A basement wall is thus one kind of retaining wall. The term usually refers to a cantilever retaining wall, which is a freestanding structure without lateral support at its top. These are cantilevered from a footing and rise above the grade on one side to retain a higher level grade on the opposite side. The walls must resist the lateral pressures generated by loose soils or, in some cases, water pressures.
The most important consideration in proper design and installation of retaining walls is to recognize and counteract the tendency of the retained material to move downslope due to gravity. This creates lateral earth pressure behind the wall which depends on the angle of internal friction and the cohesive strength of the retained material, as well as the direction and magnitude of movement the retaining structure undergoes.
We design Retaining walls of all sizes for all sorts of uses.
Quite prompt with the service, and done for the right price.
Darren C - West Melbourne - VIC







