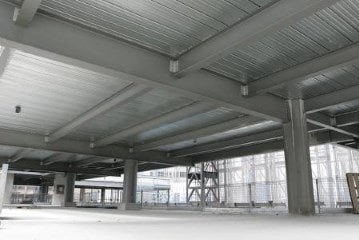The three types of suspended concrete floor systems suitable for residential construction are insitu concrete, composite concrete/steel and precast concrete.
Insitu concrete has been used for many years but other forms of construction incorporating prefabricated components have become increasingly popular. The prime reason for the use of these prefabricated systems is to significantly reduce the cost of conventional formwork, on-site activity and construction time. The savings essentially result from the following:
No conventional formwork, only minimal time required for the placement and removal of any temporary propping (if needed).
An intermediate, safe working area at slab level is provided. Beneath the slab a secure, weatherproof area is achieved, suitable for possible early fit-out and/or storage.
Only crack-control reinforcement is needed for toppings. This will generally be a light mesh reinforcement.
Excellent dimensional accuracy of prefabricated units, with material properties being guaranteed by the manufacturer.
Floor elements are delivered to site when required, minimising site storage.
The basic features of each system are: Insitu concrete The most flexible type in that such floors can be designed to carry walls of any type anywhere within their span, unrestricted by the position of walls (room layouts) below them.
These floors are individually designed for particular projects. Support may take the form of walls or beams, themselves supported either by beams or columns.
Composite concrete/steel In this type, proprietary steel decking acts as non-recoverable formwork and partial reinforcement for the floor slab. The decking spans one way and will usually be continuous over several supports. Single spans are, however, common and acceptable.
Support is as for insitu floors. Precast concrete. This type uses precast concrete panels or planks, again spanning only in one direction. A concrete topping is usually required, sometimes for structural purposes (and therefore reinforced), sometimes only to provide a level surface for the application of floor finishes. As with insitu floors, support for the planks can take a variety of forms.
I contacted these guys about assessing our investment property, and they were quick to get in touch with, gave great advice, offered a couple of different options and prices - which was appreciated. Would recommend them for sure.
Emma Robbins - Brunswick - VIC







