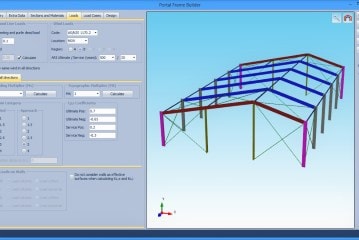Often our clients require more space, in the event they already have a warehouse, a mezzanine floor design may be requested.
Melbourne Civil & Structural Engineers can help you with all warehouse and factory requirements from initial design of all warehousing elements, design of structural framing and cladding to bracing requirements .
We can help design the appropriate slab for your businesses use. Our inhouse engineers also can design and construct mezzanine flooring requirements as requested. contact us for a quote on your next project.
Adam was great. Very responsive, very thorough. Really good communicator so we felt very well informed of the issues. Highly recommend.
Glenda - Glen Iris - VIC







